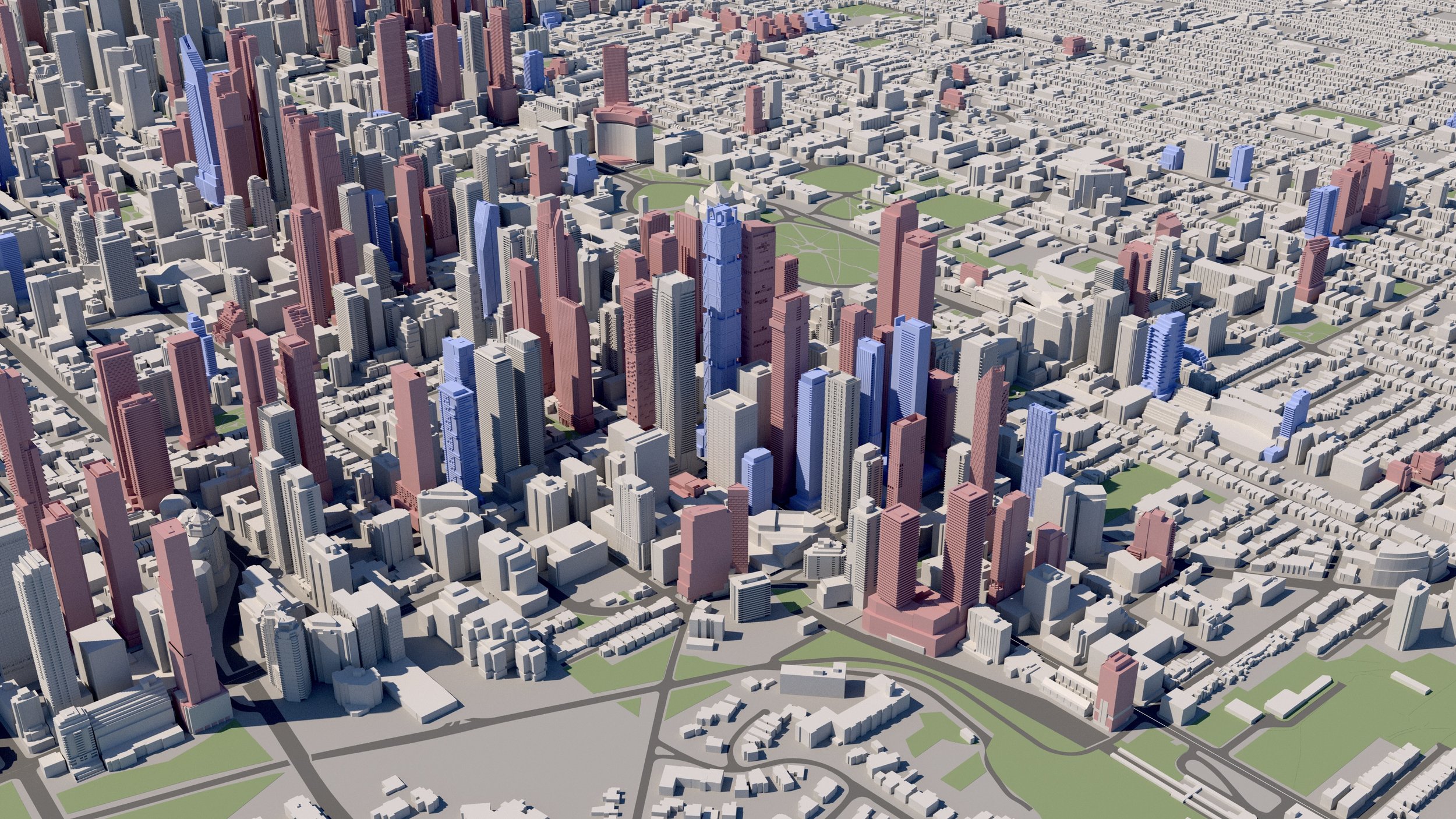
Malls Turned Mixed-Use
Unlocking land surrounding existing shopping centres aims to breath new life into Toronto's urban fabric.
As the retail landscape continues to evolve, many shopping malls in urban areas are struggling to attract new customers and tenants due to changes in consumer spending habits, business closures, and the continued rise of e-commerce. Combined with increasing land values, growing population, and record demand for new housing, many shopping malls are undergoing a transformative shift toward being reimagined as large mixed-use residential communities.
In recent years, Toronto has seen a number of such projects announced that propose to replace surface-grade parking lots or aging malls, with residential towers. With the convenience of a wide array of amenities, central locations, transit connectivity, and access to existing infrastructure, the land surrounding shopping malls has become increasingly valuable as the city grapples with a housing shortage.
Roads
Curbs
Water
Construction
Proposed
Existing
Park
Scarborough Town Centre —
30,000+ units
The reimagining of Scarborough Town Centre begins with Oxford Properties proposing 15,500 residential units surrounding the existing shopping mall. A combined 30,000+ residential units across more than 70 towers are proposed in the immediate area, which includes Scarborough City Centre.
Agincourt Mall — 4,300+ units
Located on the north-west corner of Kennedy Road and Sheppard Avenue, North American Development Group is proposing more than 4,372 residential units across 12 buildings surrounding the existing shopping centre.
Fairview Mall — 4,300+ residential units
Situated on the north-east corner of Don Mills Road and Sheppard Avenue, Cadillac Fairview and Shape Properties have proposed more than 1,400 residential units in Phase 1 of the Fairview Mall redevelopment. More than 4,300 residential units are proposed in the immediate area, which is serviced by the Don Mills Subway Station and nearby Highway 404.
Bayview Village — 2,000+ units
Located near the north-east corner of Bayview and Sheppard Avenue, QuadReal Property Group and bcIMC have proposed 1,030 residential units across 6 buildings surrounding the existing shopping centre. More than 2,000 residential units are proposed in the immediate area, which is served by the Bayview Subway station and nearby Highway 401.
Centrepoint Mall — 25,000+ units
Located on the south-west corner of Yonge Street at Steeles Avenue, Revenue Properties Company Ltd is proposing 8,325 residential units across 33 buildings, which would replace Centrepoint Mall in its entirety. In what is perhaps the impressive urban transformations in all of Toronto, more than 25,000 residential units are proposed in the area.
Yorkdale Mall — 10,000+ units
Situated near the Allen Road and Highway 401 interchange, Oxford Properties Group is proposing 7,935 residential units across 26 buildings surrounding the Yorkdale Shopping Mall, which would be retained in its entirety. More than 10,000 residential units are proposed or under construction in the immediate area.
Sherway Gardens — 3,100+ units
Located near the Queen Elizabeth Way and Highway 427 interchange, Cadillac Fairview and Diamond Corp are proposing 1,578 residential units across 4 buildings surrounding the existing shopping mall. More than 3,100 residential units are proposed in the immediate area.
Cloverdale Mall — 5,800+ units
Located off Highway 427 at Dundas Street West, QuadReal Property Group is proposing 5,238 residential units across 11 buildings, that would replace the existing shopping centre. More than 5,800 residential units are proposed in the immediate area.
Dufferin Mall— 3,100+ units
Situated south of the Bloor and Dufferin intersection, Primaris Management Inc. are proposing 1,200 residential units across 2 buildings immediately north of the shopping mall. More than 3,100 residential units are proposed in the immediate area.








